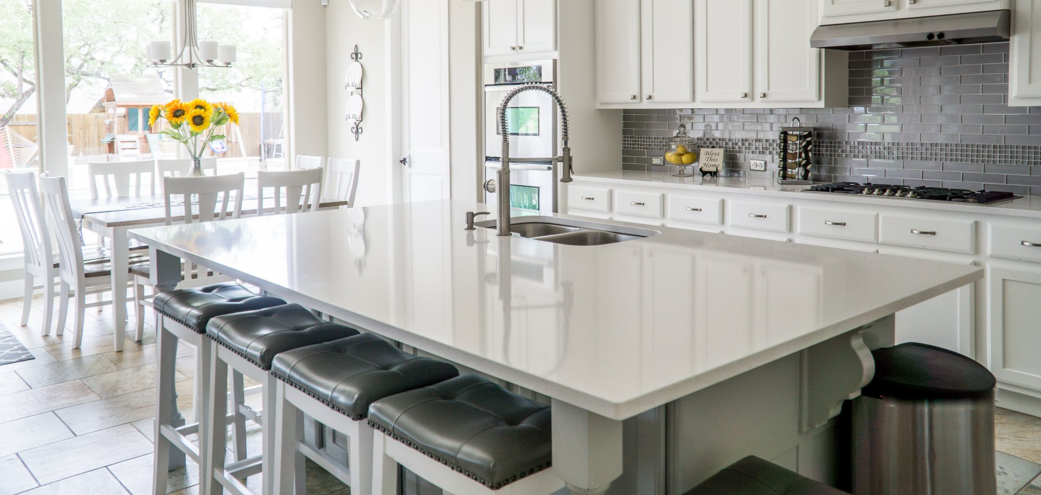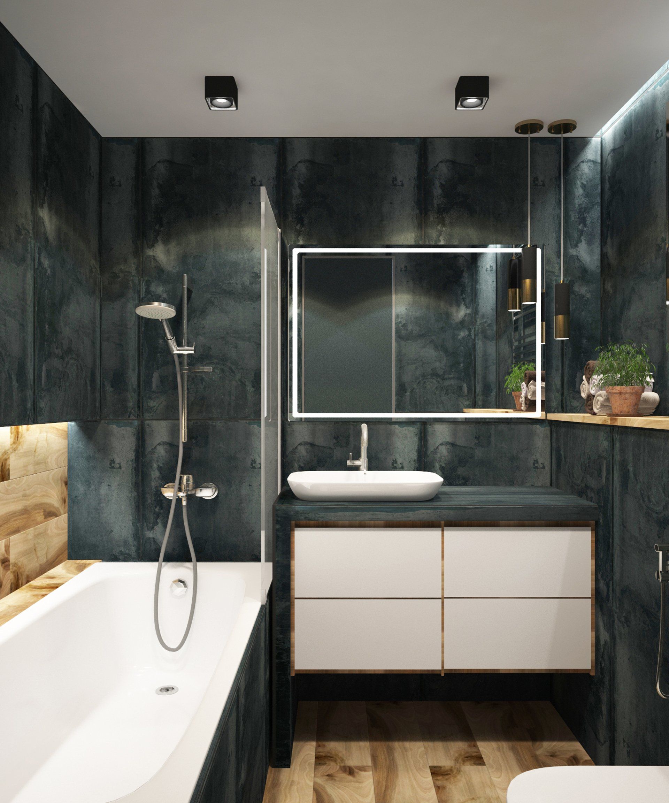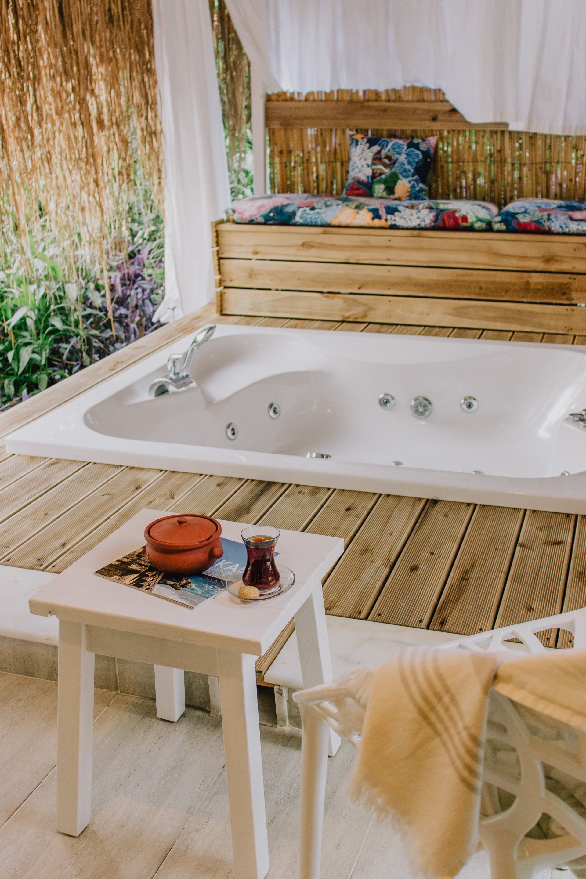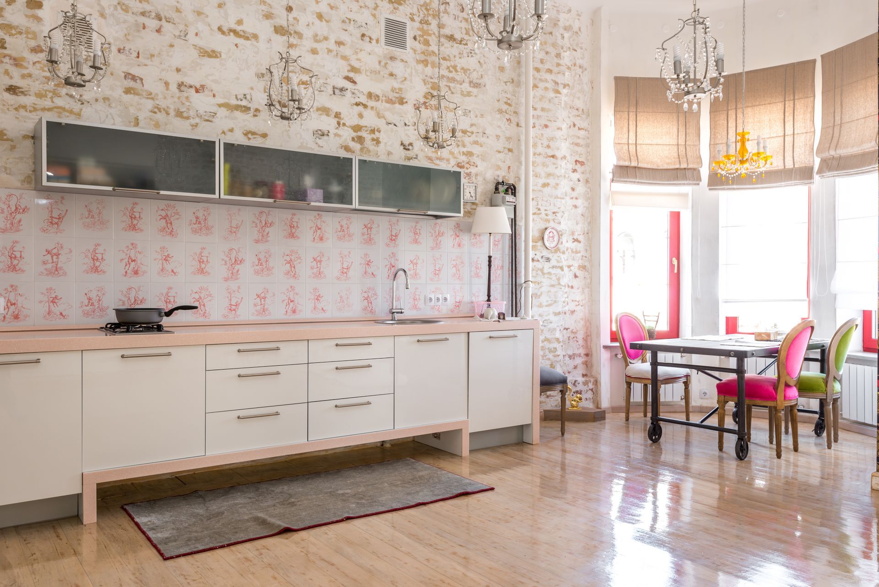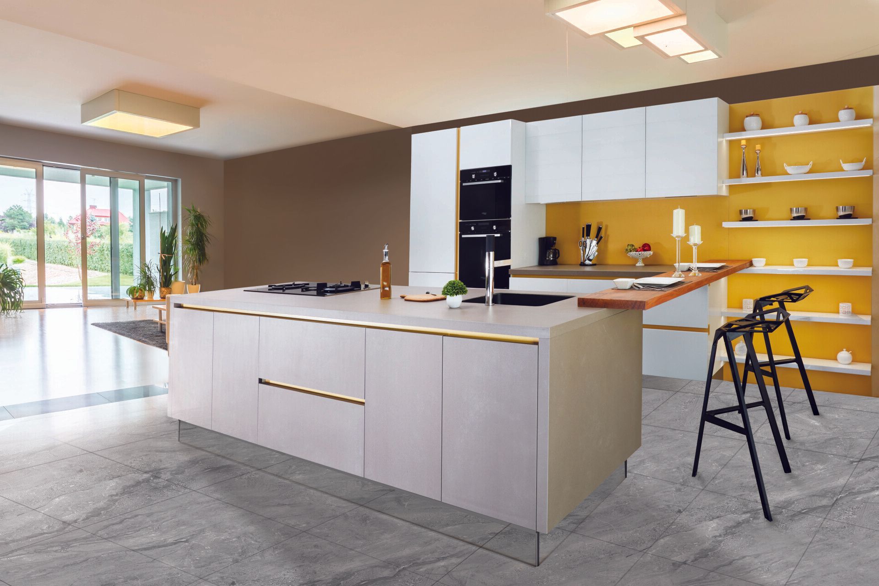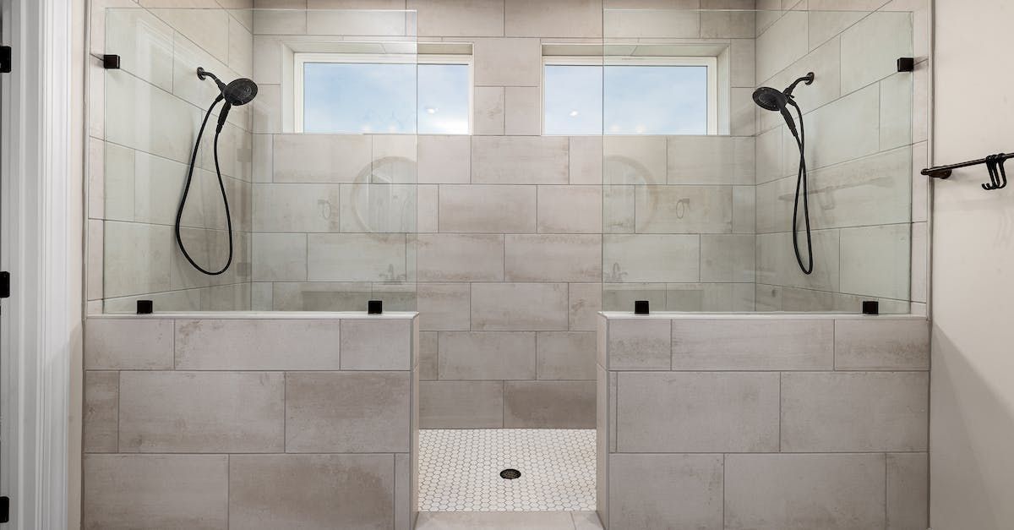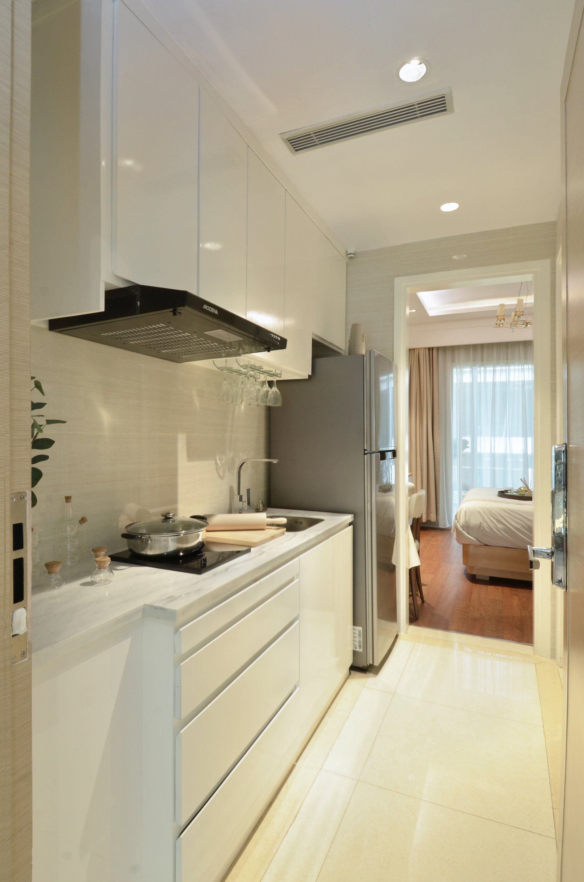Minimalist Design Essentials for Modern Kitchens
Create a Modern Kitchen with These Must-Have Minimalist Design Tips
Minimalism has become a hallmark of modern design, and nowhere is it more impactful than in the kitchen. In today's fast-paced world, many homeowners are gravitating toward the simplicity and efficiency of minimalist design. This approach strips away unnecessary clutter, focusing on clean lines, open spaces, and functional elements. Whether you’re planning a complete bathroom and kitchen remodeling project or just looking to refresh your kitchen, adopting a minimalist design can transform your space into a sleek, efficient, and stylish hub of the home.
In this article, we’ll explore the essential elements of Minimalist Design for Modern Kitchens, offering practical tips for creating a streamlined and functional space. We’ll also discuss how this design philosophy can seamlessly fit into a larger bathroom and kitchen remodel, ensuring harmony throughout your home.
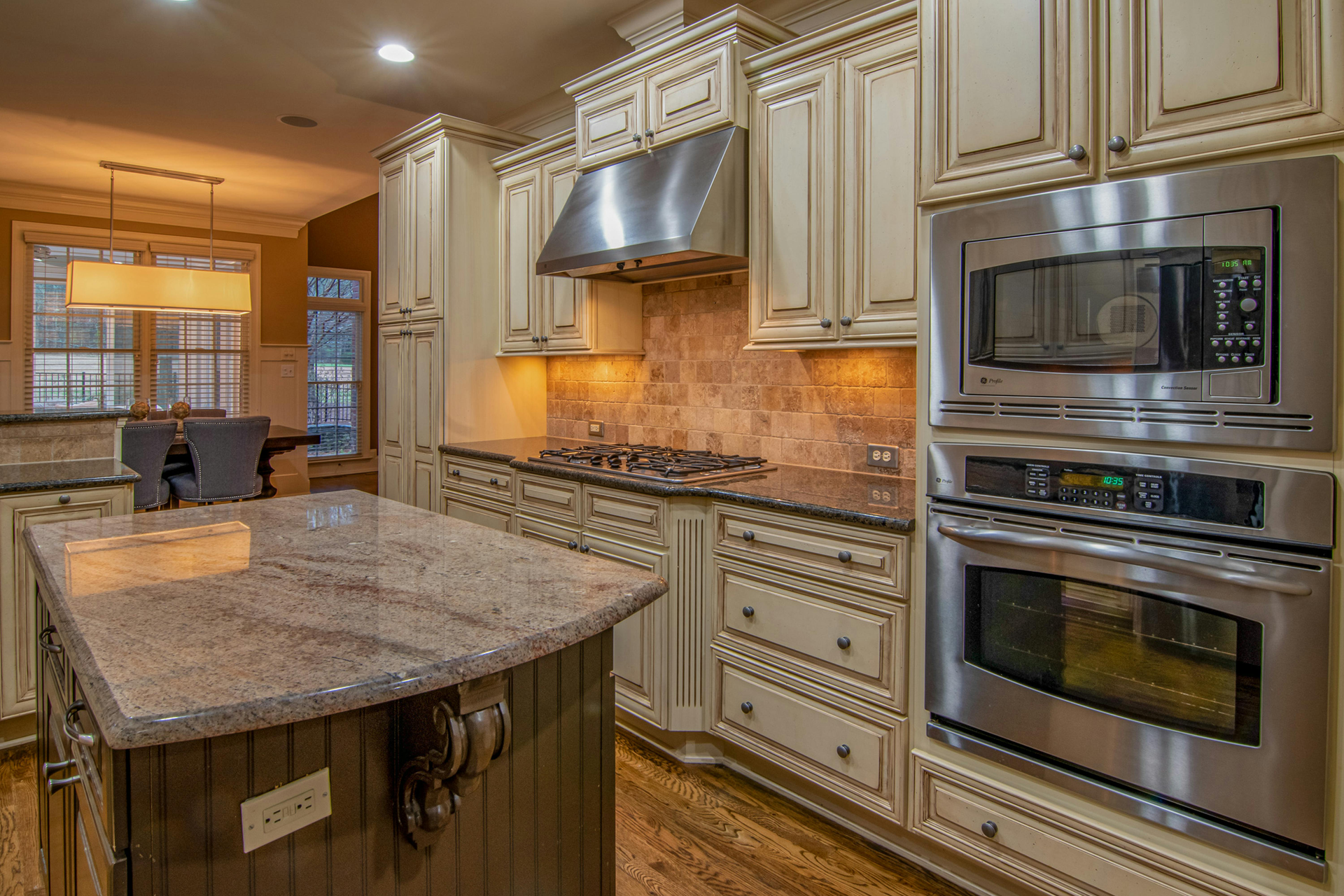
1. Simplicity in Layout and Functionality
The cornerstone of any minimalist kitchen design is simplicity, not just in appearance but also in function. When planning a kitchen bath renovation, focus on creating a layout that maximizes efficiency and ease of use. This means eliminating unnecessary items and focusing on the essentials. A minimalist kitchen is all about form following function, which translates to clean countertops, streamlined cabinetry, and smart storage solutions that keep everything neatly tucked away.
To achieve this, start by assessing your kitchen’s current layout. Are there any bulky appliances or pieces of furniture that disrupt the flow of the space? Simplifying the kitchen layout often involves creating an open, airy feel that eliminates obstacles and clutter. Opt for built-in or integrated appliances to maintain the sleek aesthetic, and focus on vertical storage to keep counters clear.
For homeowners who are also undergoing bathroom and kitchen remodeling, applying the same principles of simplicity and functionality to both spaces can ensure a cohesive design throughout the home. The beauty of minimalism is that it works just as well in a bathroom as it does in a kitchen, offering clean lines and easy-to-maintain surfaces that create a sense of calm and order.
2. Neutral Color Palettes with a Pop of Contrast
When it comes to Minimalist Design for Modern Kitchens, the color palette is key. Neutral tones like white, gray, and beige dominate minimalist kitchens, as these hues create a serene, uncluttered environment. However, minimalist design doesn’t mean boring. Adding a pop of contrast can create visual interest without overwhelming the space.
Consider incorporating dark cabinets against light walls or a bold backsplash in an otherwise neutral kitchen. These subtle contrasts enhance the minimalist aesthetic while adding depth and dimension. You might also consider matte black or stainless steel hardware and appliances to reinforce the modern, sleek feel. Whether you’re choosing paint, countertops, or cabinetry finishes, the key is to keep things simple and cohesive.
If you’re combining a bath and kitchen remodeling project, use similar color schemes in both spaces to create a unified look throughout your home. Neutral tones in the kitchen can complement soft, serene colors in the bathroom, ensuring that both areas feel harmonious and thoughtfully designed.
3. Streamlined Cabinetry and Storage Solutions
Minimalist kitchens prioritize functionality, which means smart storage solutions are essential. Cabinets should be sleek, handleless, and free of ornate detailing. Opt for flat-panel or slab cabinets, which offer a clean and modern look. These cabinets not only contribute to the minimalist aesthetic but also maximize storage, keeping clutter out of sight and creating an organized kitchen.
In a minimalist design, less is more. Open shelving can work in small doses, allowing you to display only the most essential items, such as sleek dinnerware or curated decor. However, it’s crucial to avoid cluttering these spaces—open shelving should enhance the minimalist feel, not detract from it.
Another aspect of bathroom and kitchen remodel projects is integrating storage solutions that maintain the clean, simple lines of the space. For instance, in both areas, you can incorporate hidden or recessed storage compartments that blend seamlessly into the design. The goal is to keep surfaces clear and clutter-free, which is vital for maintaining the minimalist vibe.
4. Functional and Elegant Lighting
Lighting is an important yet often overlooked element in minimalist kitchen design. In Minimalist Design for Modern Kitchens, lighting should be both functional and elegant. The right lighting enhances the space’s overall ambiance while also providing sufficient illumination for daily tasks.
Pendant lights are a popular choice in minimalist kitchens, offering clean lines and an understated elegance that fits the design’s ethos. Choose fixtures with simple, geometric shapes in matte finishes like black, white, or metallics. Recessed lighting is another excellent option, as it provides bright, even illumination without detracting from the overall aesthetic.
If your bath and kitchen remodeling project includes new lighting fixtures, keep in mind that both spaces should share a similar style for a cohesive design. Use clean, modern light fixtures that align with the minimalist principles of simplicity and functionality.
5. Minimalist Countertops and Backsplashes
In a minimalist kitchen, the countertops and backsplashes are key design elements. These surfaces should be sleek, unadorned, and easy to maintain. Materials like quartz, concrete, or marble are excellent choices for countertops, as they offer a smooth, durable surface with a clean, modern appearance.
For backsplashes, consider subway tiles in neutral colors or a single slab of the same material as your countertop for a seamless, cohesive look. The goal is to minimize visual distractions, keeping the design simple and elegant. A well-chosen backsplash can serve as a subtle focal point without overpowering the overall minimalist aesthetic.
If you’re planning a kitchen bath renovation, carry this same design philosophy into the bathroom. Opt for simple, understated countertops and backsplashes that maintain a sense of harmony between the two spaces.
6. Integrated Appliances for a Sleek Look
One of the most effective ways to achieve a minimalist kitchen is by integrating appliances into the design. Built-in refrigerators, dishwashers, and ovens help maintain the clean lines of the kitchen, preventing bulky appliances from disrupting the sleek look. Integrated appliances are particularly important in small kitchens, where space is at a premium.
By working with a bath remodeling contractor, you can ensure that your kitchen appliances are seamlessly integrated into the cabinetry for a streamlined appearance. This design approach not only enhances the minimalist aesthetic but also makes the kitchen more functional and easier to clean.
Conclusion
Minimalist design isn’t just a trend—it’s a lifestyle that promotes simplicity, functionality, and beauty. For homeowners embarking on a bathroom and kitchen remodeling project, adopting a minimalist approach in the kitchen can create a space that feels open, calm, and effortlessly stylish. Whether you’re opting for streamlined cabinetry, neutral color palettes, or integrated appliances, the key is to focus on quality over quantity.
By combining these Minimalist Design for Modern Kitchens principles with the practicalities of a bathroom and kitchen remodel, you can create a home that feels cohesive, modern, and welcoming. Minimalist design not only improves the functionality of your kitchen but also adds timeless appeal, ensuring your space remains stylish for years to come.
So, if you’re planning a kitchen bath renovation, embrace the beauty of minimalism and enjoy the simplicity and elegance it brings to your home.
Ready to work with DFW Bath & Kitchen Solution?
Let's connect! We’re here to help.
Send us a message and we’ll be in touch.
Or give us a call today at 817-697-0335

